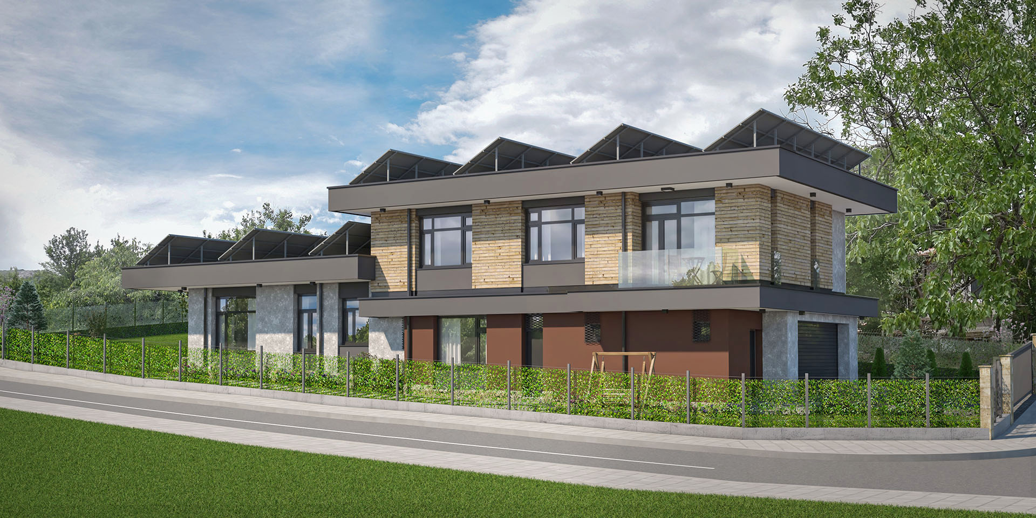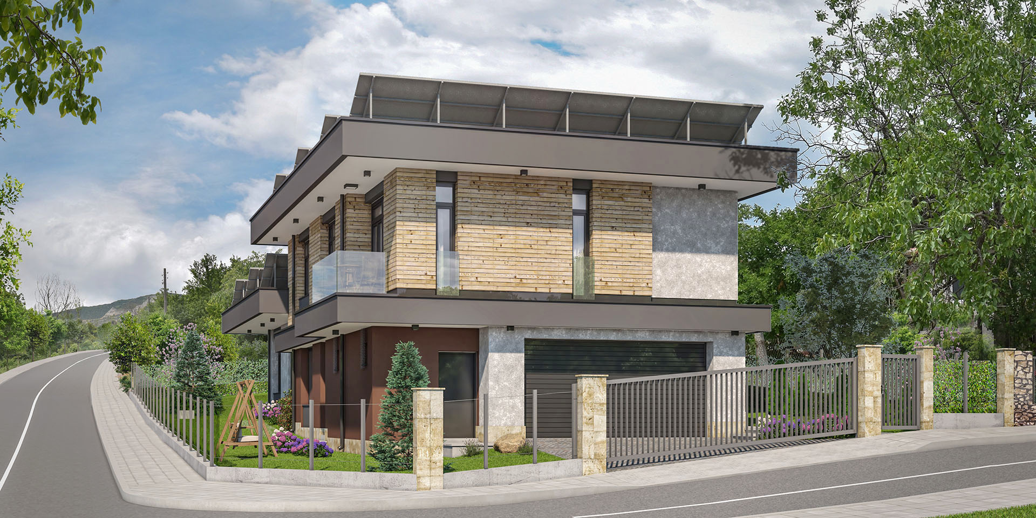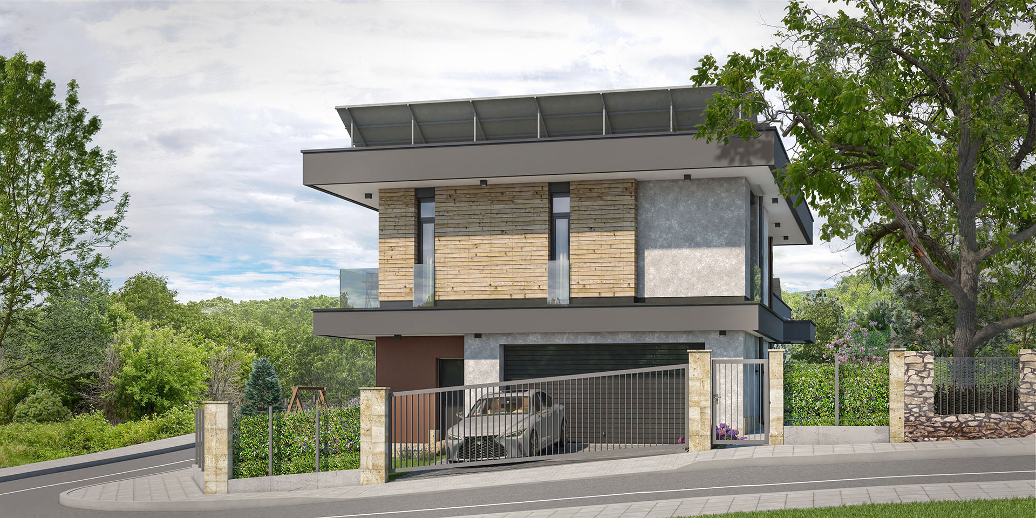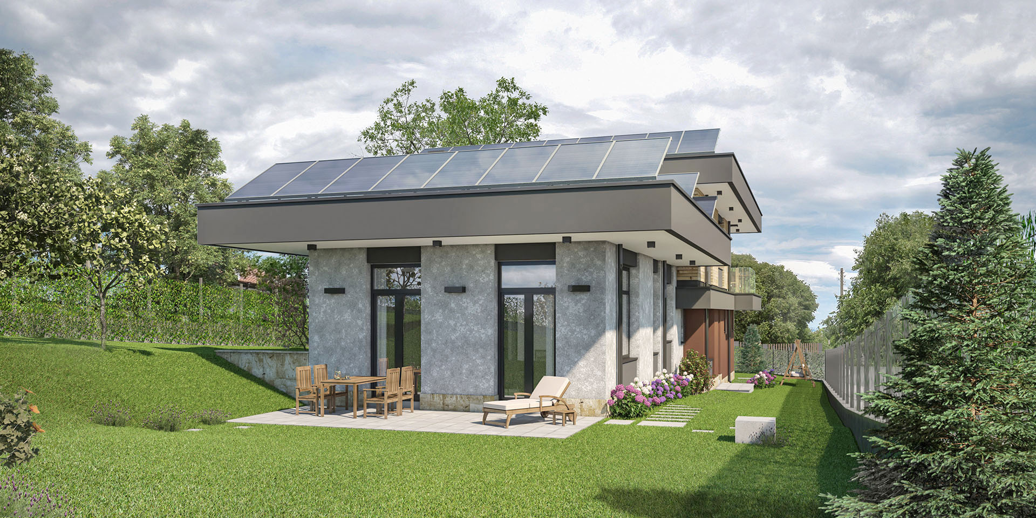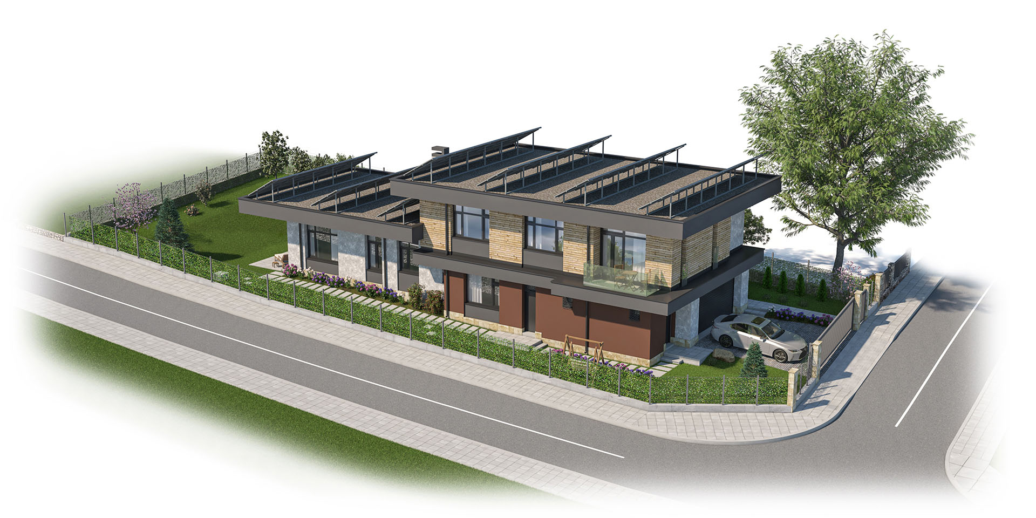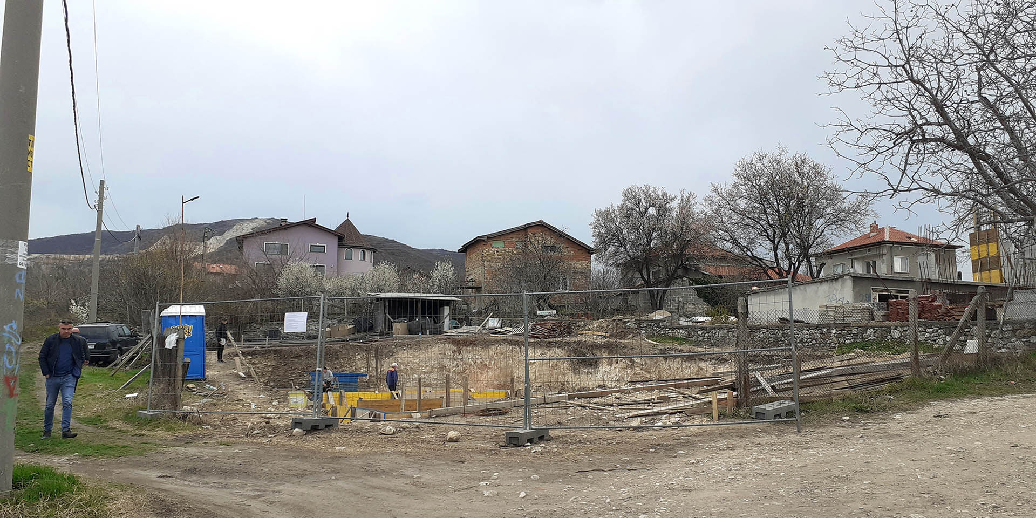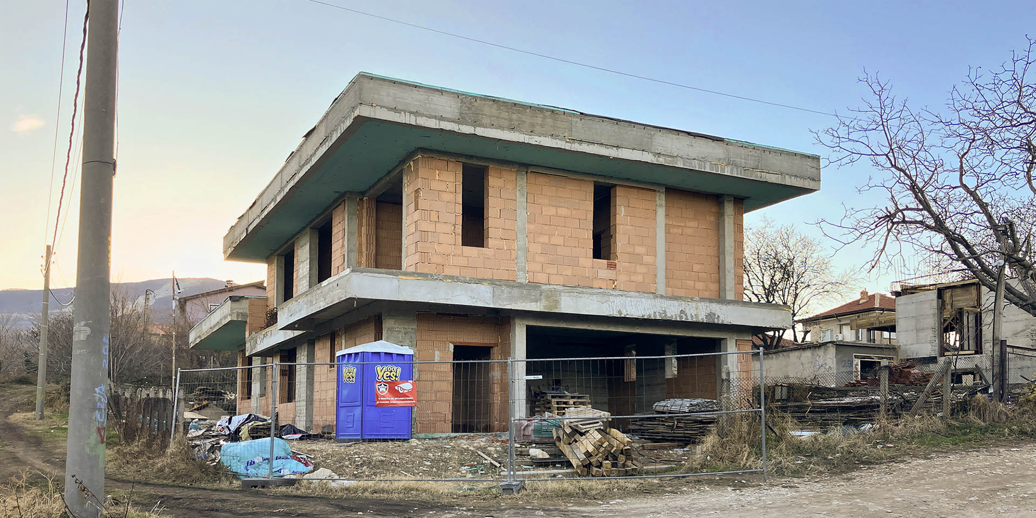Location:
Belashtitsa village, Bulgaria
Date:
2022
Gross Floor Area:
325 m2
Phase:
Under Construction
Situated on the outskirts of the Rhodope Mountains near the city of Plovdiv, beside a river, the house faces a beautiful panoramic view.
The design is defined by the careful balance between the proportions of the large flat roof with photovoltaic panels and the arrangement of the rooms. Three schemes have been developed in search of the best solution.
The photovoltaic panels, capable of producing 30 kW of energy, are a key requirement of the client. They define the form and dimensions of the roof, and also the scheme of the house, consisting of two volumes – a single- and a double-storey one.
The large cantilevered eaves, a consequence of the large flat roof, provide natural protection from the elements like the traditional local houses. They stop the high and intense summer sun and prevent overheating but let the low winter sun pass under and heat the interior.

