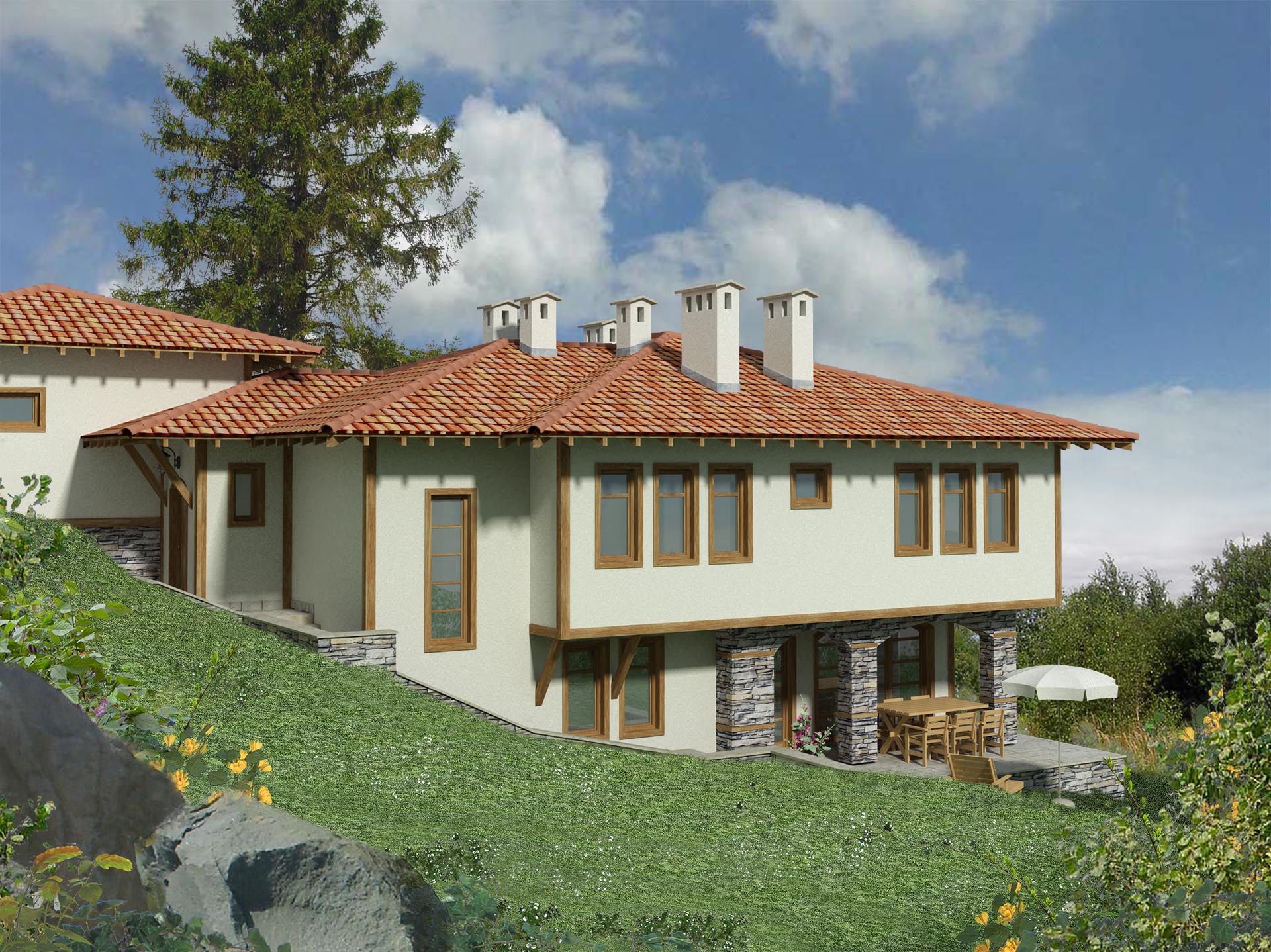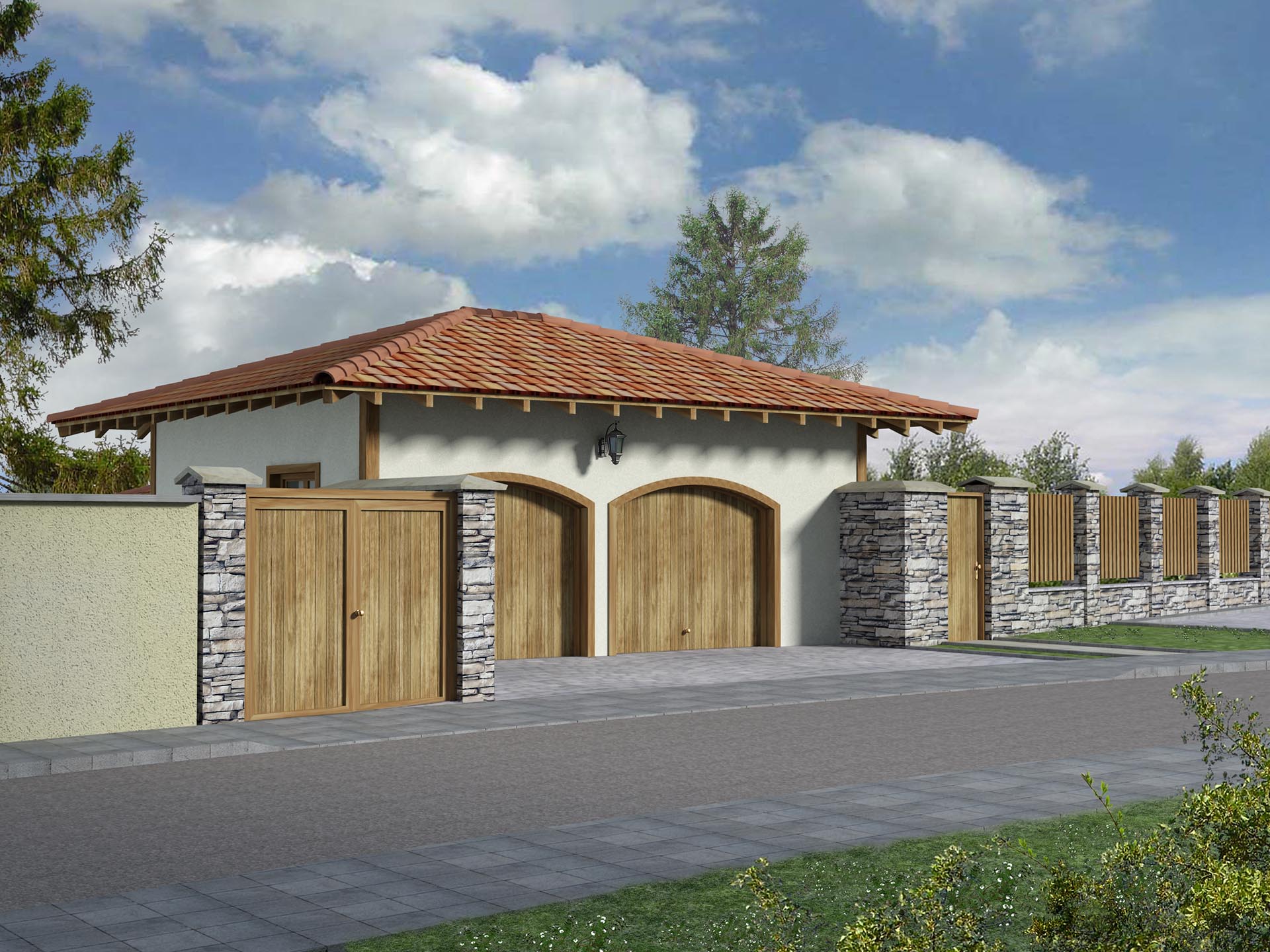Location:
Boikovo village, Bulgaria
Date:
2006
Gross Floor Area:
322 m2
Phase:
Building Permit
Awaiting Construction
In collaboration with:
Daniela Puhaleva, Architect
The clients are a big and united family, living in various countries. They wanted a traditional Bulgarian house for family reunions.
The form of the house is defined and inspired by the steep terrain. The idea is to make it “flow” down the slope like a mountain river. To achieve the traditional looks, local materials, characteristic for the area, were used, such as dry stone masonry, dark exposed wood and white stucco. Reinforced concrete instead of wooden structure one is preferred for ease of construction.
The clients requested a fireplace and a second chimney in every room, though the house has central heating. As a result, this is the house with the greatest number of chimneys in our portfolio.







